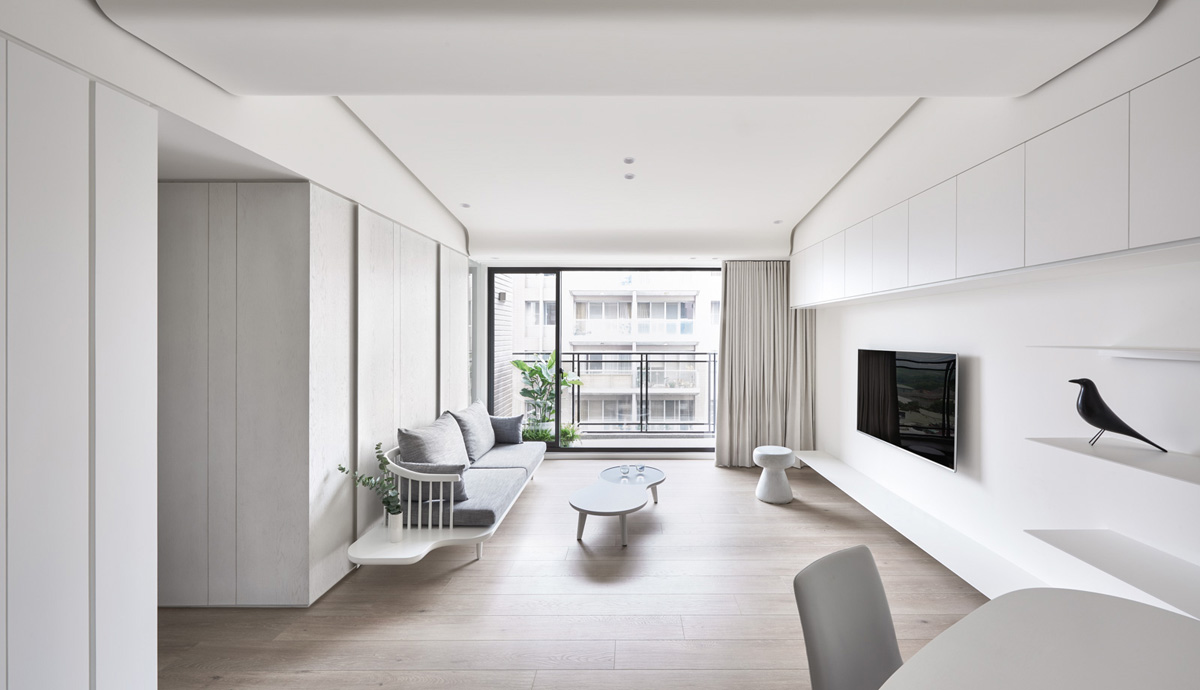Step-by-Step Process of Converting a 2D Floor Plan into a 3D Model

2D floor plans and 3D models (conversion) have become essential for architectural visualization. With the help of these simple-to-use modern software tools, everyone goes through a conversion process.
With 2D and 3D floor plan conversion, Architects, interior designers, and homeowners can have their ideas represented visually. This guide conceptualizes … Read the rest

